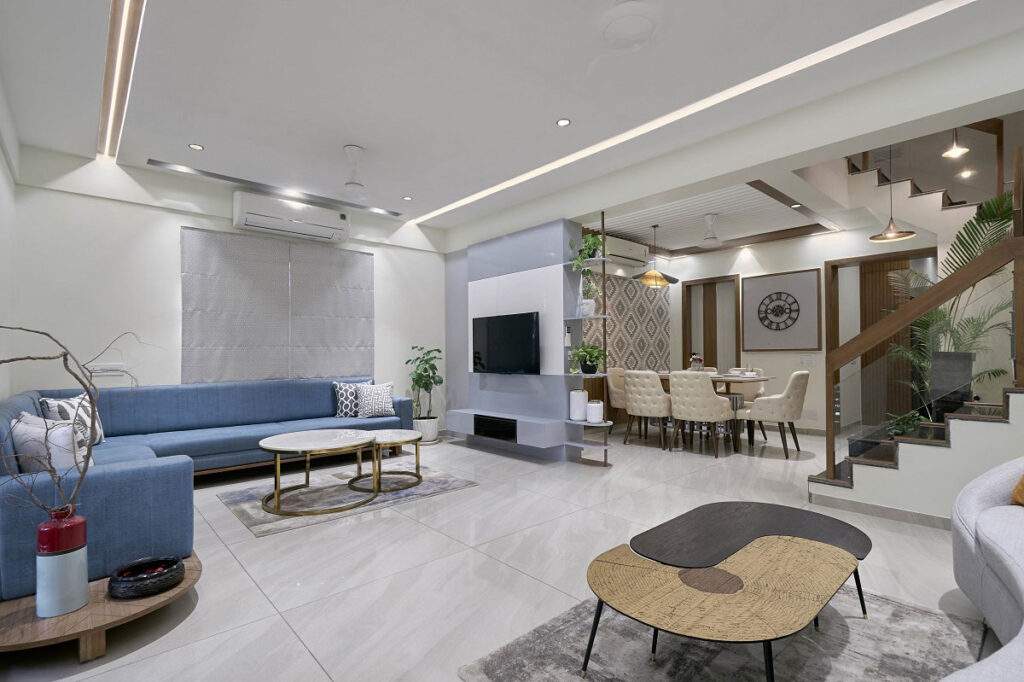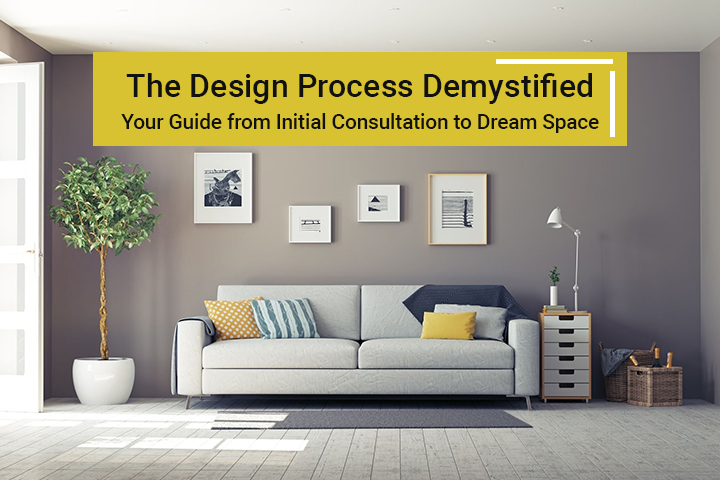Embarking on a design project can be both exciting and daunting. You envision your dream space, but the journey to get there might seem unclear. To alleviate those anxieties, let’s demystify the design process, taking you step-by-step from the initial consultation to the final flourish of your completed project
- Initial Consultation: Understanding Your Vision and Needs
The first step is getting acquainted! During our initial consultation, we’ll have a candid conversation to understand your vision, needs, and expectations for the project. This includes:
Discussing your design goals: What do you hope to achieve with this project? What are your functional and aesthetic preferences?
Understanding your lifestyle: How will you use the space? Who will use it most frequently? This helps tailor the design to your specific needs.
Exploring your budget: We’ll discuss a realistic budget range and explore ways to optimize it within the project scope.
Setting a timeline: We’ll establish a realistic timeline for the project, taking into account design decisions, material lead times, and construction phases.
- Project Proposal and Contract: Setting the Framework
Based on the initial consultation, we’ll present a detailed project proposal outlining:
The scope of work: This clearly defines the services included in the project, ensuring transparency and avoiding misunderstandings.
Estimated design fees: This is based on the project’s complexity, scope, and timeline.
Timeline: A detailed breakdown of the project’s different phases and milestones.
Payment schedule: This outlines the payment structure throughout the project.
Once you’ve reviewed and approved the proposal, we’ll formalize the agreement with a signed contract, providing a solid foundation for the design journey.

- Space Planning: Optimizing Functionality and Flow
Now comes the exciting part – creating the blueprint for your dream space! We’ll delve into space planning, which involves:
Measuring and analyzing the existing space: We’ll meticulously measure the space, taking note of architectural elements, existing fixtures, and potential limitations.
Creating preliminary floor plans: We’ll develop several floor plan options, considering your lifestyle, furniture layout, and traffic flow. This allows you to visualize and refine the layout before moving forward.
3D Visualization (Optional): For a more immersive experience, we can create 3D renderings of the space, allowing you to virtually walk through it and get a clear idea of the final design.
- Material Selection: Adding Personality and Functionality
Material selection plays a crucial role in defining the aesthetics, functionality, and durability of your space. We’ll work collaboratively to:
Explore material options: We’ll present a curated selection of materials, considering your preferences, budget, and the space’s purpose.
Discuss material properties: We’ll delve into the technical aspects of each material, including its durability, maintenance requirements, and sustainability factors.
Create material palettes: We’ll help you develop cohesive material palettes that tie the design together and reflect your unique style.

- Design Development and Refinement: Bringing Your Vision to Life
This stage involves translating your vision and decisions into a cohesive design plan. We’ll:
Develop detailed drawings and specifications: These detailed documents provide clear instructions for construction and ensure accurate implementation of the design.
Present design presentations: We’ll present visual representations of the design, including mood boards, colour palettes, and furniture selections. This allows you to provide feedback and ensure the design aligns with your expectations.
Refine and finalize the design: Through iterative feedback and collaboration, we’ll refine the design until it perfectly reflects your vision and fulfils your needs.
- Project Management and Procurement: Ensuring Smooth Execution
Once the design is finalized, we’ll handle the logistics of bringing it to life:
Obtaining permits and approvals: We’ll navigate the necessary permits and approvals required by local authorities for construction or renovation work.
Sourcing and procurement: We’ll handle the sourcing and procurement of materials and furniture, ensuring they meet the specified quality and budget parameters.
Coordinating with contractors: We’ll communicate effectively with contractors, ensuring they understand the design intent and adhere to the project timeline and budget.
- Project Execution and On-Site Supervision: Seeing Your Vision Take Shape
With the groundwork laid, it’s time to see your dream space come to fruition! This stage involves:
Site visits and inspections: We’ll conduct regular site visits to monitor progress, address any concerns, and ensure the project adheres to the design plans and quality standards.
Collaborating with contractors:

- Project Completion and Final Touches: Celebrating Your Dream Space
The moment you’ve been waiting for! Once construction is complete and the final touches are applied, we’ll conduct a final walkthrough to ensure everything meets your satisfaction. This stage includes:
Punch list completion: We’ll address any minor snags or incomplete items identified during the walkthrough.
Styling and accessorizing (Optional): We can assist with styling and accessorizing your space, adding the finishing touches that personalize it and make it feel truly your own.
Project handover and post-occupancy support: We’ll provide you with a comprehensive project manual outlining maintenance instructions and warranty information. We’re also available to answer any questions you may have after the project’s completion.
Conclusion: Your Collaborative Journey to a Dream Space
The design process is a collaborative journey, and we’re committed to making it an enjoyable and rewarding experience for you. Through open communication, clear expectations, and a shared passion for design, we’ll transform your vision into a functional and beautiful space that reflects your unique personality and style.
Remember, this is just a general framework, and the specific steps involved in your design project may vary depending on its complexity and scale. However, this guide should provide you with a clear understanding of the key stages involved and the collaborative approach we take to bring your dream space to life.

